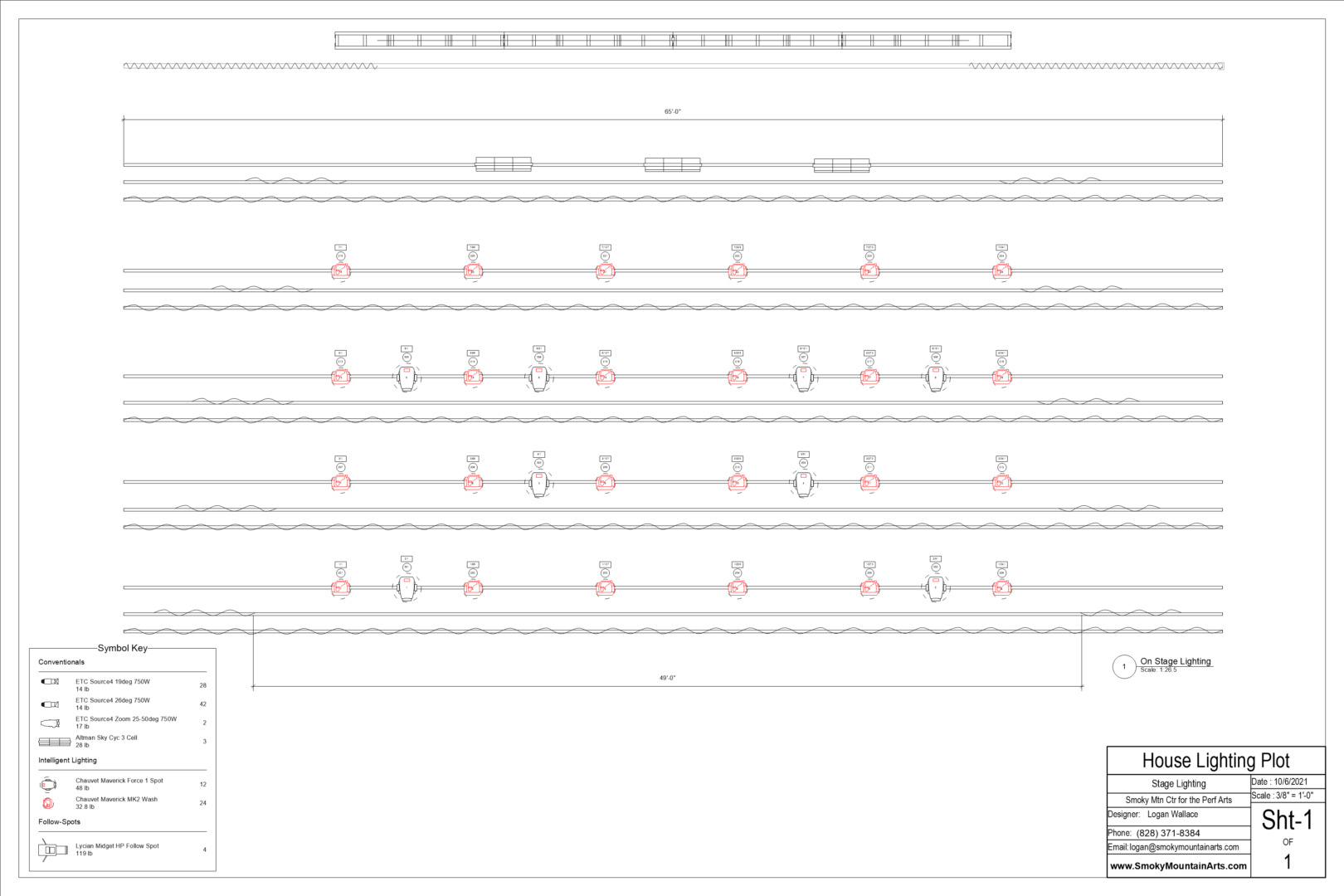Technical Specifications
This page is best viewed on a desktop computer.
FLY SYSTEMCombination of Single Purchase Counterweight System & Motorized Rigging
|
|
|---|---|
| Fly Battens Available | (31) 65′-0″ long (see lineset schedule for details) |
| Height from Floor to Maximum Pipe Height | 37′-10″ |
| Border Trim Height | 20′-0″ |
|
Costume/Clothing Storage
|
|
|---|---|
| Women’s Principal | 5′-0″ of fixed rod in each private room |
| Men’s Principal | 5′-0″ of fixed rod in each private room |
| Women’s Prep | 13′-6″ of fixed rod adjacent to make-up stations |
| Men’s Prep | 13′-6″ of fixed rod adjacent to make-up stations |
|
Greenroom/Meet & Greet
|
|
|---|---|
| Refrigerator, Sink, and Coffee Maker (No Toilet Facilities) |
* – Dead hung set.
DEADHUNG RIGGING POINTS
|
|---|
|
18 Dead hung rigging points over stage (3 rows of 6 each) rated for 1 ton:
|
ON STAGE POWER TIE-INS
|
|---|
|

